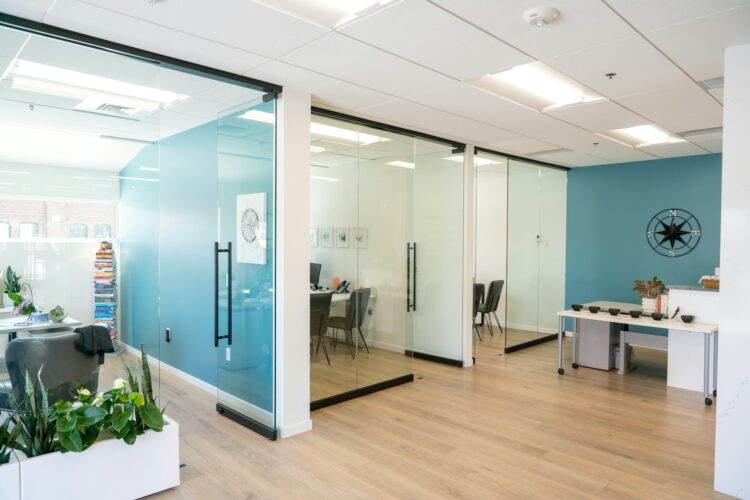
- By slpinteriorslimited
- In Blog
How to Plan a Successful Office Fit-Out from Start to Finish
Taking on an office fit‑out can seem daunting. Whether you’re moving into a new space or revamping your current layout, it’s easy to feel overwhelmed by the sheer number of decisions to make. From lighting and layouts to timelines and ceiling choices, there’s a lot to consider. But with the right planning, the process doesn’t need to be stressful. In fact, it can be an opportunity to transform how your team works for the better.
In this office fit‑out guide, we’ll walk you through everything from setting goals and choosing layouts to managing contractors and timelines. It’s practical, straightforward, and shaped by years of experience helping businesses do this well.
Start with the Purpose Behind the Fit‑Out
Before anything else, define what the fit‑out is meant to achieve. Are you creating a space for a growing team? Trying to improve collaboration between departments? Maybe you want a more client-facing environment that reflects your brand. Getting clear on the reason behind your fit‑out will guide every other decision, from how you plan the office layout to which finishes and fixtures are worth the investment.
This early stage is also where you’ll want to start thinking about futureproofing. Will the layout still work in two or three years if your team size changes? Can you reconfigure rooms easily if the business shifts direction? These are important questions to ask while the design is still flexible.
Designing the Layout: Function First
Once your goals are clear, you can begin planning the physical layout. This isn’t just about arranging desks; it’s about shaping how people move, improving focus, collaborating, and recharging throughout the day.
A good office layout balances open areas with private zones, allows for smooth circulation, and supports the different ways your team works. Try not to squeeze too much in. Instead, consider the natural flow of the space and how each area will be used. Think about noise levels, access to light, and whether certain teams would benefit from being closer to one another.
This is also the point to think about technical needs. If you’re installing things like data cabling, integrated lighting, or climate systems, a suspended ceiling might be a smart choice. Suspended ceilings can conceal all the services that keep your office running while still offering easy access for maintenance down the line.
Building a Realistic Fit‑Out Timeline
With a clear design and a layout plan in place, you’ll need to develop a timeline. A detailed office fit‑out timeline is essential for managing expectations and keeping things on track.
Every project is different, but most follow a similar structure: first comes design sign‑off and permissions, then any demolition or strip‑out work, followed by construction, decoration, and final installations. One thing to keep in mind is that some materials and fittings, including suspended ceiling systems, may have longer lead times. Factoring that in early helps you avoid delays later.
Don’t be tempted to rush this part. A fit‑out carried out too quickly can lead to missed steps and unnecessary rework. It’s worth building in a little contingency time, just in case something unexpected crops up, which it often does.
Choosing the Right Materials and Features
When you’re selecting finishes, it can be tempting to focus only on aesthetics. While style matters, practicality should always come first, especially in high-traffic areas. Flooring, for instance, needs to be durable as well as suit the overall aesthetic of the fit-out. Walls should be easy to refresh or touch up. Lighting should support productivity without feeling clinical.
And for ceilings? Suspended ceilings are often overlooked, but they can make a big difference to both the look and performance of your space. They offer flexibility, improve acoustics, and hide away unsightly services, all while maintaining easy access if anything needs to be updated.
Choosing the right systems at this stage also has long‑term benefits. By investing in smart materials now, you’ll reduce ongoing maintenance needs and future disruption.
Bringing It All Together
As the fit‑out progresses, it’s helpful to keep referring back to your original goals. Is the layout achieving what you set out to do? Does the space still feel aligned with your team’s needs? Sometimes, adjustments are necessary, and that’s okay. What matters is catching them early enough to avoid major setbacks.
When the work is complete, carry out a full walkthrough before sign‑off. Check everything, lights, sockets, paintwork, ceiling tiles, and more. Don’t feel rushed to accept anything that isn’t quite right.
Post-Fit‑Out: Settling In and Looking Ahead
Once your team is back in the space, give it time to settle. Some things won’t become clear until you’ve been using the layout for a few weeks. Perhaps a meeting room is in high demand and needs to be split into two. Or maybe a quiet corner isn’t quite so quiet after all.
The key is to treat your new office as a living space, one that can flex and adapt with your team’s needs. The best layouts are never truly finished; they grow with the business.
Final Thoughts
Planning an office fit‑out doesn’t have to be overwhelming. With a clear process, the right people, and a little flexibility, you can create a space that looks great, works well, and supports your team every day.
Start by defining what you need. Then plan your layout, develop a timeline, and choose materials that offer both form and function. Whether that includes suspended ceilings or open‑plan design, what matters is that every decision supports your wider goal.
If you’re planning an office fit-out or designing a new space from scratch, contact us today to discuss creating a clean, organised space that works for your business.




