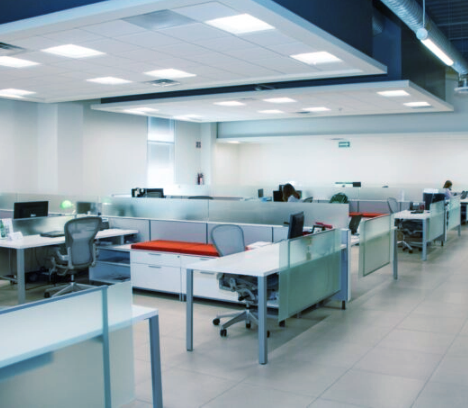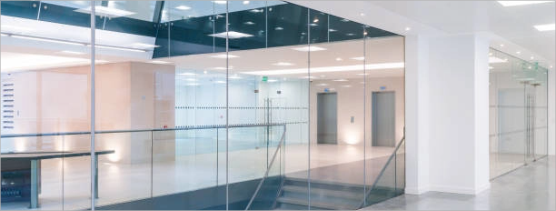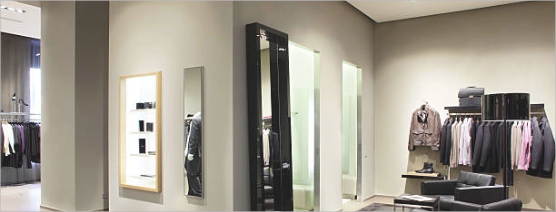Time for a refresh?
Is it time to switch up your internal refurbishment? We can help. With extensive experience completing office fit outs throughout the South West and the UK, our talented team has the skills to bring your vision to life.
We’re dedicated to delivering exceptional customer service and results that clients will love. We understand that an office fit out shouldn’t put your company on pause. With SLP Interiors, you’ll be able to focus on your business, while we take care of the space.


















