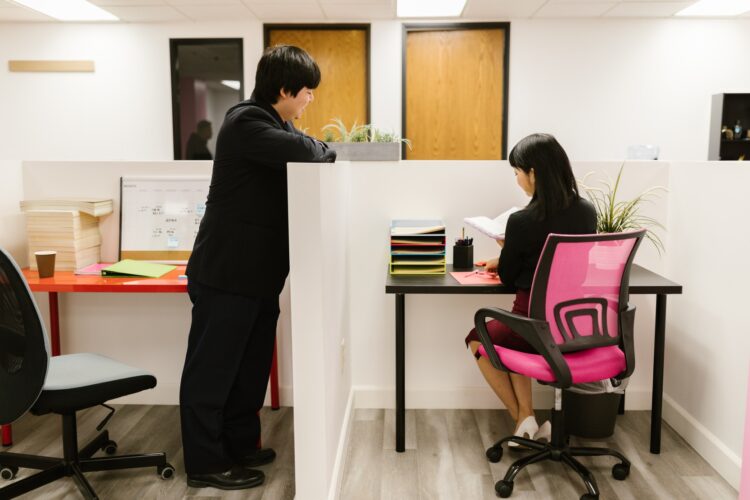
How have office spaces evolved through the years?
If you work in an office, the chances are you work in a bright open-plan space. But since the invention of the modern typewriter in the 1870s led to the rise of the modern workplace, how and where we work continues to evolve. From incredibly regimented office space designs to modern office layouts with suspended ceilings and opportunities for collaboration, how we work has undergone a design revolution. Here’s how the office fit-out has changed over the last century.
Office evolution – from 1960s Burolandschaft to 1980s office cubes
The early days of office design in the 1900s were marked by highly regimented layouts, with workers sitting at endless rows of desks. Modern methods of lighting and ventilation meant workers were cut off from natural light and the outdoors — all in the name of increased efficiency and maximised profits.
Europe was the first to break the pattern with the revolutionary concept of Bürolandschaft or office landscaping. This type of office fit-out prioritised organic, open-plan areas with loose dividing walls allowing teams to interact easily. But not everyone loved the lack of privacy. By 1964, Herman Miller had designed the ‘Action Office’ — a range of lightweight and flexible furniture still used today.
The Action Office made semi-enclosed, private spaces possible with the use of partition walls and highly mobile furniture. These personalisable spaces soon gave rise to the Cube Farms of the 1980s, with row after row of modular boxes that allowed more workers to fit into less floor space.
Unfortunately, cubicles proved to be the enemy of interaction and creativity, making it difficult for team members to communicate organically. By removing distractions and increasing privacy, this type of office layout effectively killed collaboration. And a faceless cubicle without a view quickly became associated with poor mental health and lack of productivity.
Open-plan office space design
Giant leaps forward in technology powered the next office revolution, as email and the laptop liberated workers from their cubicles. Perhaps surprisingly, American architect Frank Lloyd Wright created the first open-plan office spaces back in 1906, but the concept didn’t catch on.
But the rise of laptops and the internet meant that workers could stay connected wherever they worked, either in the office or out of it. Office space design quickly adapted to the need for workers to be free to communicate and collaborate, and open space was back.
In 2005, Google radically redesigned its London HQ into a series of amazing open spaces. It soon became the blueprint for businesses that wanted to look innovative and modern, deconstructing top-down structures and creating greater flow and freedom. Workers could break out of the cubicle and collaborate freely. Buzzwords like ‘co-working’ and ‘hot-desking’ became common as freelancers and remote workers required more flexible workspaces.
The only problem? Open plan isn’t great for work that requires concentration and focus, providing too many interruptions and distractions. In fact, research shows that 76% of workers avoid open-plan offices when they have important work they need to get done.
So what’s the solution? Modern office layouts are beginning to radically reinvent the modern office as office fit-out options adapt to new work practices.
Modern office layouts — co-working, hot-desking, and breakout spaces
Any modern office layout needs to make maximum use of your space. But it can be a tricky balancing act when you need to take into account your company culture, the needs of your workforce and the technology and tools your teams need to thrive.
Office space design has responded to the drawbacks of cubicles and open-space layouts in ways that combine function, comfort and productivity. For example, suspended ceilings can insulate a space making it more comfortable and energy-efficient for year-round working while providing valuable soundproofing to limit distractions in an open space. Contemporary office design often incorporates elements from home interiors to create a welcoming space which encourages creativity and communication.
In an effort to banish the alienation of the cubicle, modern office layouts often incorporate biophilic design, prioritising natural light and the inclusion of organic elements. This combination creates a calming atmosphere that stimulates focus.
The rise of co-working spaces
Collaboration, communication and creativity are the holy grail of modern business. A co-working office fit-out creates a flexible working space that encourages collaborative working without sacrificing private meeting rooms. Co-working layouts have the adaptability and flexibility needed for a hybrid workforce that requires smarter spaces to get the job done effectively.
Designing for hot desking
Hot desking has been around since the 1990s but continues to provide ultimate flexibility for workers who don’t want to be tied down. A hot desking office fit-out depends on optimising the environment so hot desk users have seamless access to storage, Wi-Fi, office technology and breakout areas.
Breakout spaces: an office essential
When planning your next office fit-out, well-designed breakout spaces are a must-have. Modern office layouts prioritise well-being, and a breakout space allows your teams to step away from their desk and de-stress. Breakout space is also essential for breaking down feelings of isolation and encouraging positive interactions and relationships that spark creativity.
Refresh your workspace with an office fit-out from SLP Interiors
As the way we work evolves, so does the modern office. If you require a contemporary office space design, contact us. We’ll be happy to create and install an office fit-out that brings your workspace into the 21st century.



