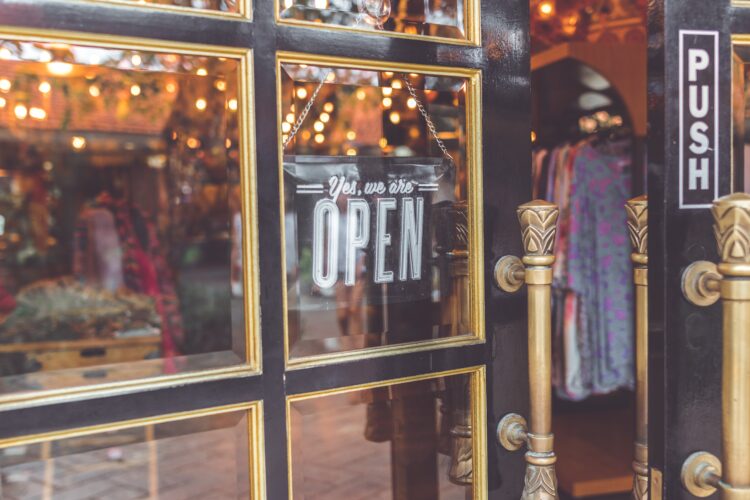
Commercial Fit Out vs. Retail Fit Out: What’s The Difference?
What is a retail fit out?
The term retail fit out is used to describe the process of renovating a shop – so it is ready for use by occupants and customers. This could involve making a range of modifications to both the exterior and interior of the retail unit in question.
Although each project will be different, a retail fit out could involve any of the following:
1. Fitting a suspended ceiling – a system with an inner space that sits between the floor below and the one above it
2. Creating mezzanine floors – in other words, intermediate levels that are partly open to the space beside them
3. Drylining background surfaces – so that they are smoother and more pleasant for shoppers to look at
This list is not exhaustive. Other alterations might include updating lighting, reflooring, or repainting. The overall aim is to create a spacious, light-filled, and ambient environment shoppers will enjoy spending time in – putting them in a buying frame of mind.
What is a commercial fit out?
A commercial fit out involves taking the interior shell of a building and transforming it – an effect achieved by fitting electrics, doors and windows, laying new flooring, and much more.
Almost all the above tasks can be performed as part of a shop renovation too. But some lend themselves better to non-retail environments. An example would be solid partitions or glazed partitions, which are normally used in offices to reduce noise, improve privacy, and enhance productivity.
What’s the difference between a retail fit out or commercial fit out?
As suggested, there isn’t that big difference between the two. It’s really a question of adapting to suit the needs of each project.
The process a contractor will follow for a fit out normally takes one of the following forms:
1. Shell and core work – which involves modifying certain structural elements of a building, including basements, reception areas, stairwells, and even lift shafts.
2. Category A fit out – this varies in each case, but normally entails electrical work, hanging ceilings suspended from floors, and refreshing internal surfaces.
3. Category B fit out – an approach that finishes the internal space and could involve fitting furniture, kitting out lobbies, installing specialist lighting or IT equipment.
It could be argued that commercial fit out and retail fit out are interchangeable terms. Although, as touched upon earlier, certain tasks may be more appropriate to specific workspaces.
A note on regulations
Contractors must work within UK building regulation guidelines, paying particular attention to Document L – a series of documents that provides guidance about how to conserve fuel and power.
Which should I go for?
Most fit out companies work across a range of sectors. This means they’ll have the knowledge and skills needed to structure an approach that suits the needs of your business.
Ultimately, the differences between a commercial or retail fit out are so small, you should have little difficulty finding a trusted company with the expertise to make your renovation project the success it deserves to be.
Suspended Ceilings – Gloucester & surrounding areas
SLP Interiors Ltd specialises in fit outs for retailers and commercial businesses. From partitions and suspended ceilings, through to dry lining and plastering, there isn’t much we can’t do.
We’re a Chas accredited company and our teams are IPAF trained and have asbestos awareness certificates.
Contact us today to learn how we can help with your project.



