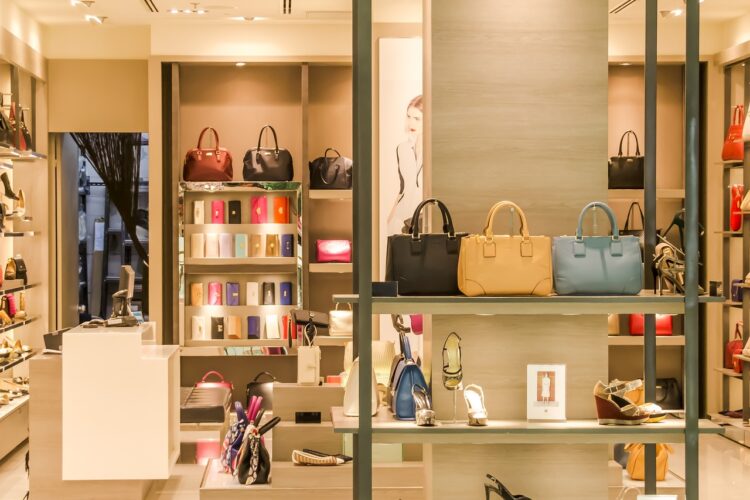
Creative Interior Design Ideas For Retail Shops
If you’re planning a retail fit-out to breathe new life into your shop, it’s the perfect time to give your interior design a revamp, too. Here’s how to incorporate interior design principles into your renovated shop to create an enhanced shopping experience that customers will love.
Fit a suspended ceiling
A suspended ceiling is technically part of the shop fit-out. But as well as being an all-round great feature to have, it will help to bring your interior design to life.
Suspended ceilings cover the unsightly inner workings of your building, like pipes and wires. They create a sleek finish that won’t distract from your displays of merchandise.
Counterintuitively, suspended ceilings can also create the illusion of more space. How? Despite making the ceiling lower, a suspended ceiling covered in white or light-coloured tiles reflects light, making the whole space appear bigger and brighter. Looks aside, suspended ceilings are great for your shop’s energy efficiency. A smaller space naturally costs less to heat, and suspended ceilings also have insulating properties to reduce heat loss.
Incorporating your suspended ceiling into your interior design
Your suspended ceiling can also be central to your interior design vision – you just need to get creative. For example, have you considered a bold-coloured ceiling? White suspended ceiling tiles can be transformed with minimal effort and investment. Simply remove the tiles from the grid, spray-paint them or even cover them with wallpaper. When dry, replace them to instantly update your space. Suspended ceilings can also support accent lights to illuminate certain displays or shop areas and complement your visual merchandising strategy. More on that below!
Visual Merchandising
Great visual merchandising gets customers in the door, showcases your products, and can secure a sale.
Planning
The first step in any visual merchandising strategy is quite simple: have a plan. You can create a planogram using online software. Alternatively, hand-draw the shopfloor to scale, including everything from lighting and fittings to entry and exit points. Use this to map out where each display will go and how customers will move through your shop.
Know your customer
The next step is to know your ideal customer. You may have already devised buyer personas as part of your marketing strategy. But the idea here is to identify factors about this customer which will affect how they experience your retail environment. For example: what age are they? What is their income and family situation? Are they out shopping for a purpose today, or just looking around?
Grouping products
From here, there are a few creative visual merchandising ideas you can apply, depending on what you are selling. If you know that customers come to your shop looking for a type of product, like a saucepan, a handbag, or a notebook, they will appreciate all their options being grouped together. That way, they can select and compare from what’s in front of them. Another option is to organise your products by theme, brand or colour to create eye-catching areas.
Live merchandising
If you have the space, live merchandising makes it easy for customers to imagine your product in their lives. Set up a real-life scene to showcase your products in action. Think: a dressed dining table, a home office, a living room with a complete sound system, and so on. The possibilities are endless!
Whatever display strategy you choose, the goal is to have your display tell a story or convey a message that captures your customers’ imaginations, meets their needs, and convinces them to buy.
Customer flow optimisation
Customer flow management doesn’t just mean physically moving customers around. It’s about convincing them to shop in-store and ensuring they have a good experience. With the rise of hassle-free online shopping at customers’ fingertips, why should they visit your physical shop? Show them!
Optimising customer flow is all about guiding your customers’ movements through the shopping experience. Of course, you still want them to be able to move freely, stop to browse, and go back on themselves if they want to.
Setting a path
First devise an ideal path, then choose a method to make the path obvious to visitors. In a large shop, this could be a literal path, pointing customers through with signs and floor markings with areas off the main path for browsing. In a smaller or more experience-focused shop, this can be achieved by creatively arranging your displays to direct people. Try placing new or most-wanted items at strategic points around the shop to keep customers moving forward.
Consider tills and checkouts
Streamlining your checkout process is also central to keeping things moving. How you do this will, of course, depend on what your shop sells. For example, if customers are likely to want their items gift-wrapped, can this be done at its own station to keep the queue down? Can staff handle returns somewhere other than the tills? Would some form of self-checkout be workable? Optimising this final stage will enhance customers’ overall impression of their experience. It will cut frustrating wait times and leave shop assistants free to offer a personalised service to customers who need assistance.
Retail fit-out and suspended ceiling experts in Gloucester
At SLP Interiors, our experience team specialises in fit-outs for retailers and commercial businesses in Gloucester and the surrounding areas. Get in touch with us today to discuss your project and see how we can help transform your shop space.



